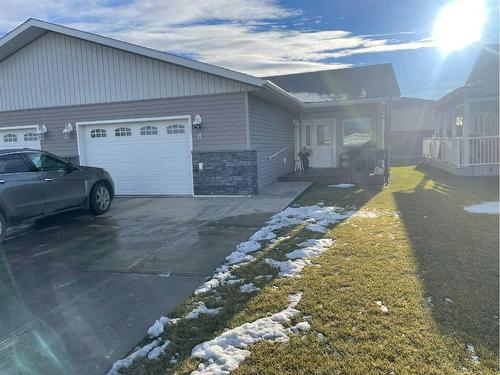








Phone: 780.624.1427
Fax:
780.624.1218
Mobile: 780.618.9166

9604
96
STREET
PEACE RIVER,
AB
T8S 1J2
Phone:
780.624.1427
Fax:
780.624.1218
valleyrealty@royallepage.ca
| Condo Fees: | $125.00 Monthly |
| Lot Size: | 4332 Square Feet |
| Floor Space (approx): | 1240.00 Square Feet |
| Built in: | 2014 |
| Bedrooms: | 2+0 |
| Bathrooms (Total): | 2+0 |
| Zoning: | R2 |
| Architectural Style: | Bungalow , Side by Side |
| Association Fee Includes: | Maintenance Grounds , Snow Removal , Trash |
| Construction Materials: | Vinyl Siding , Wood Frame |
| Cooling: | None |
| Exterior Features: | None |
| Fireplace Features: | Gas |
| Flooring: | Ceramic Tile , Hardwood |
| Foundation Details: | Poured Concrete |
| Heating: | Forced Air , Natural Gas |
| Interior Features: | Breakfast Bar , Ceiling Fan(s) , Granite Counters , Kitchen Island , No Smoking Home , Open Floorplan , Pantry , Tankless Hot Water , Walk-In Closet(s) |
| Levels: | One |
| Parking Features: | Concrete Driveway , Off Street , Parking Pad , Single Garage Attached |
| Roof: | Asphalt Shingle |
| Sewer: | Public Sewer |
| Utilities: | Electricity Connected , Natural Gas Connected , Sewer Connected , Water Connected |
| Water Source: | Public |