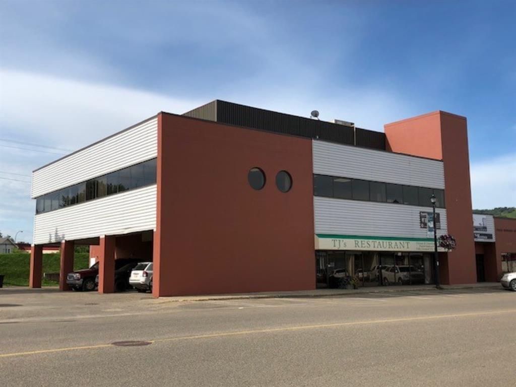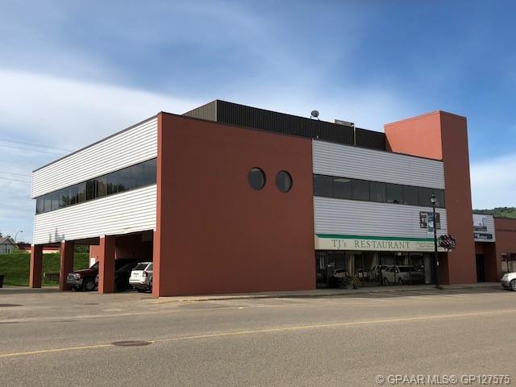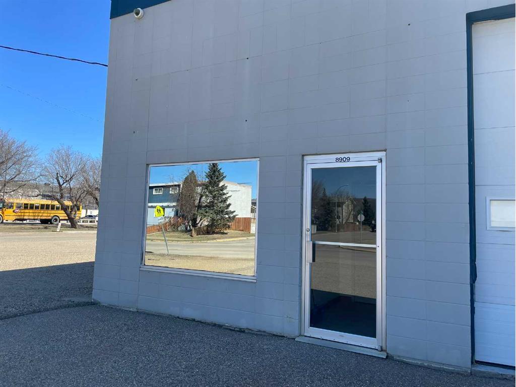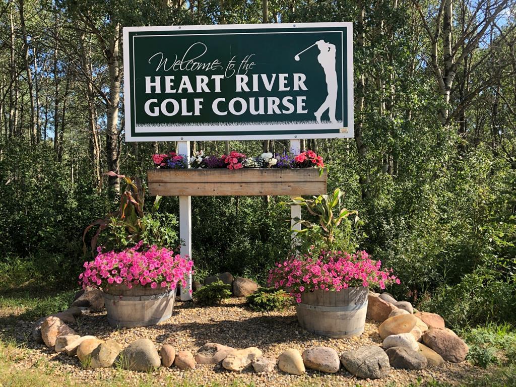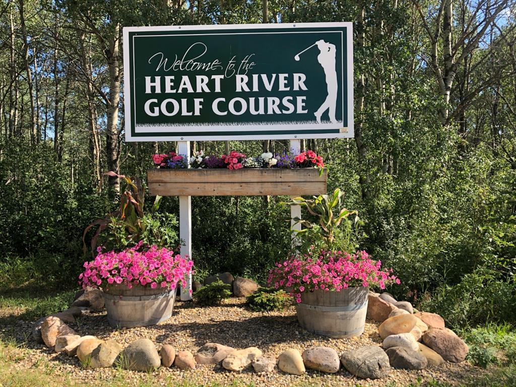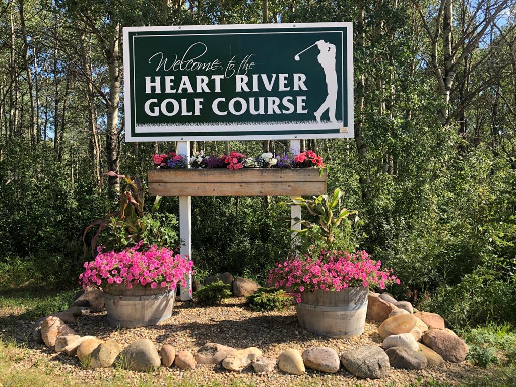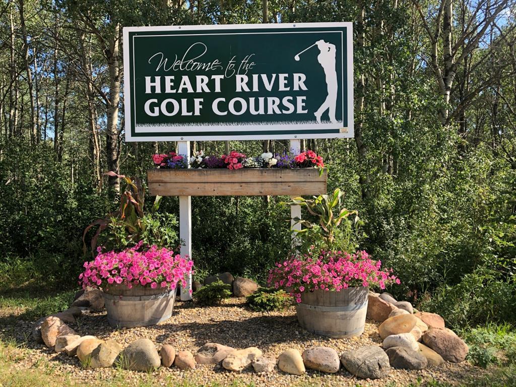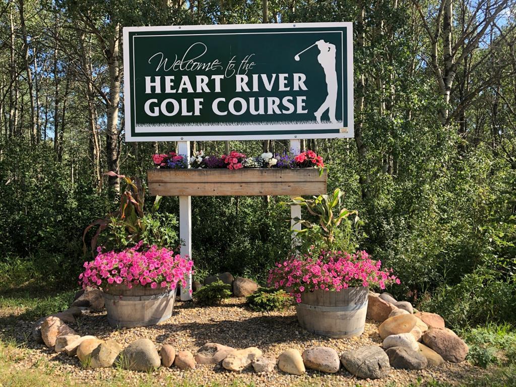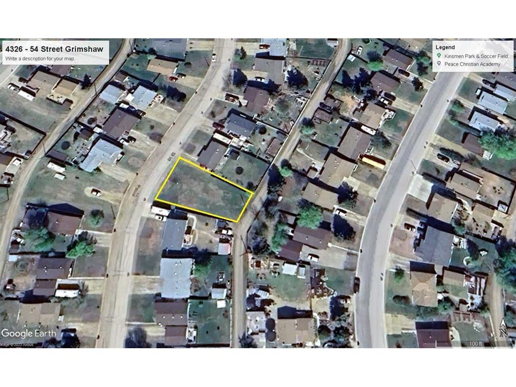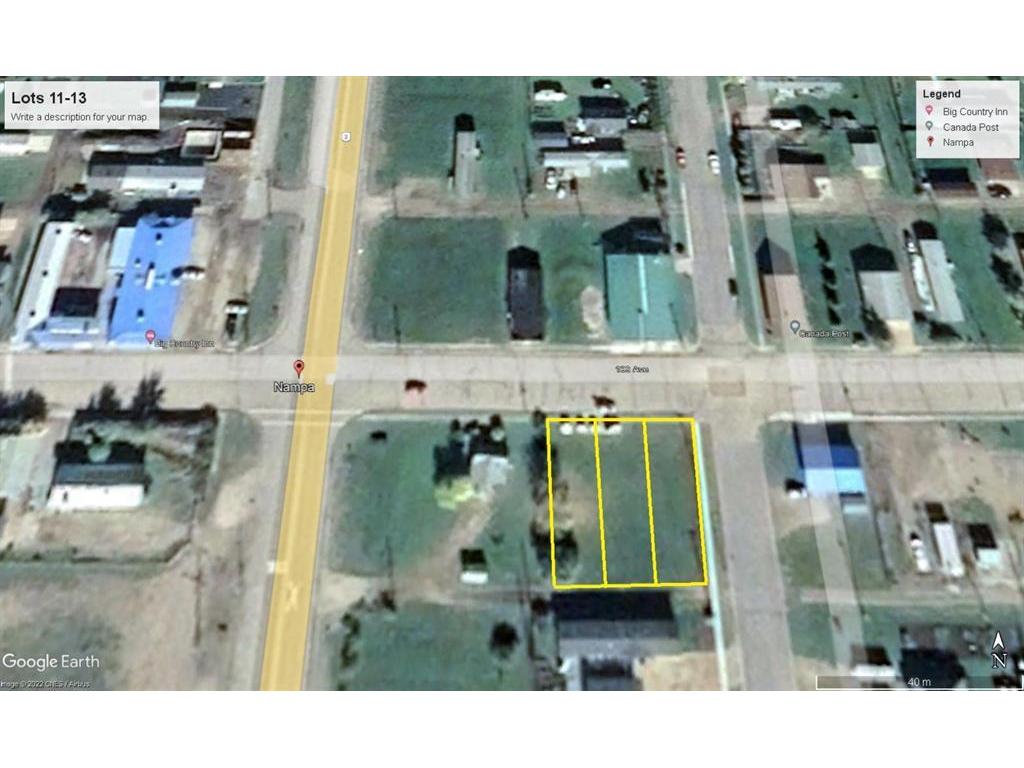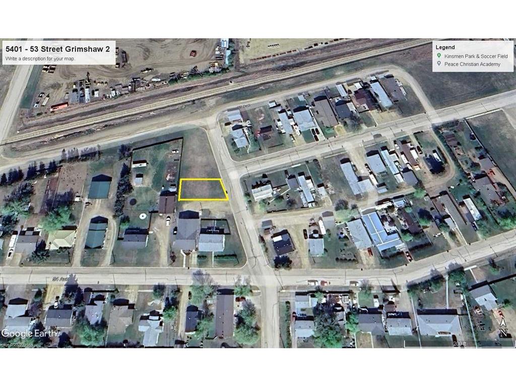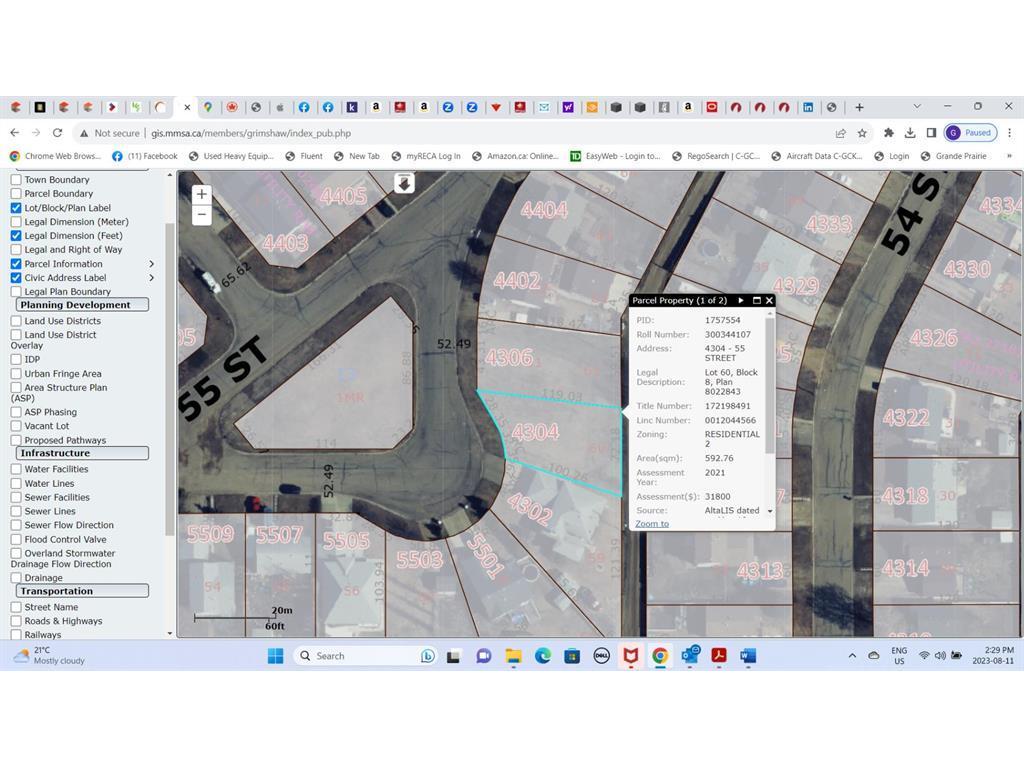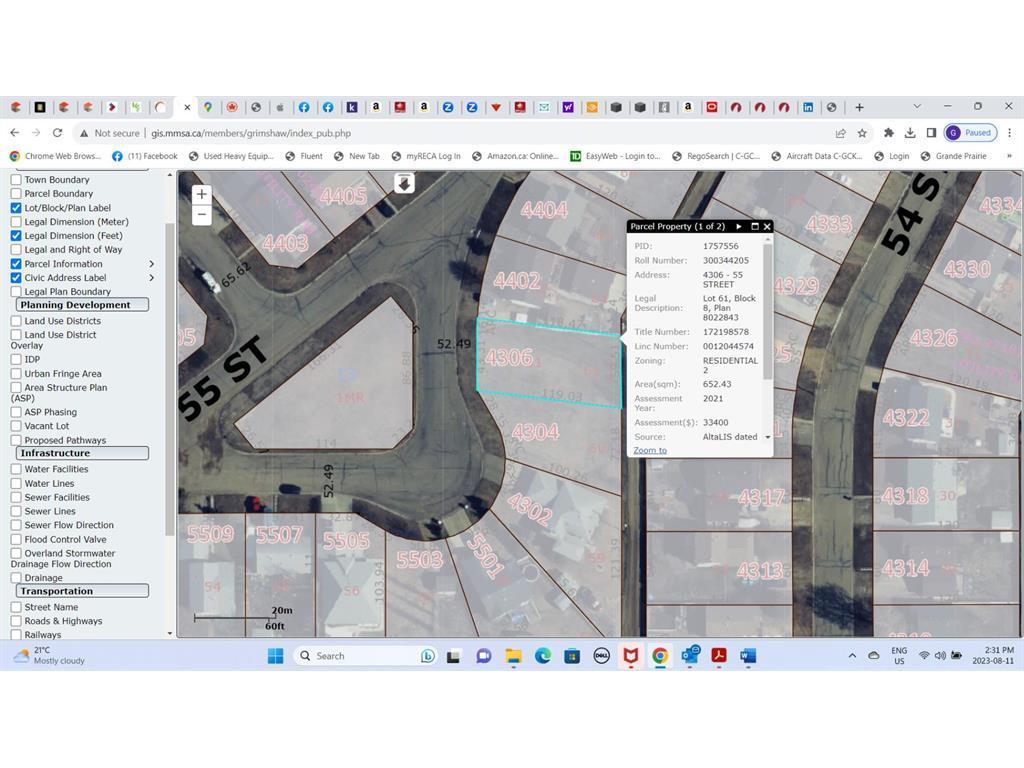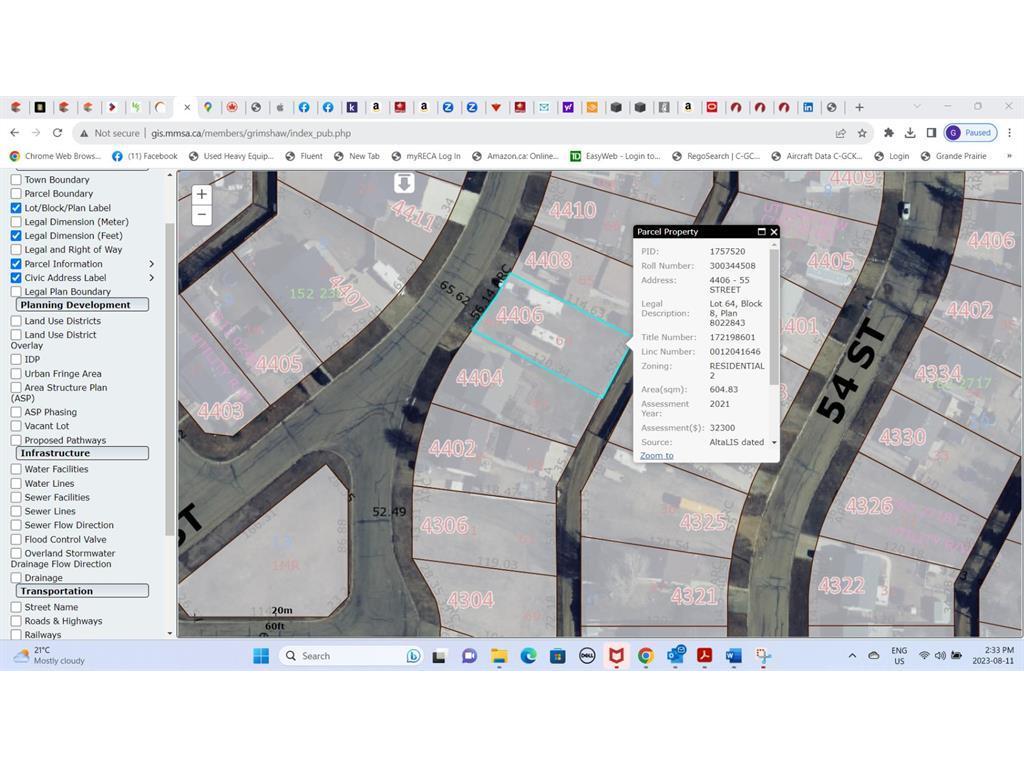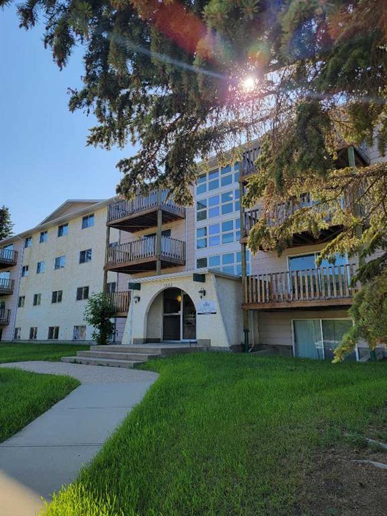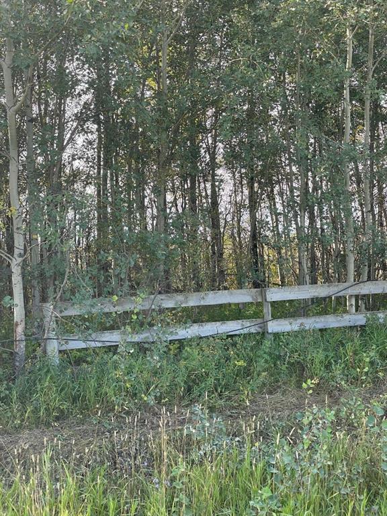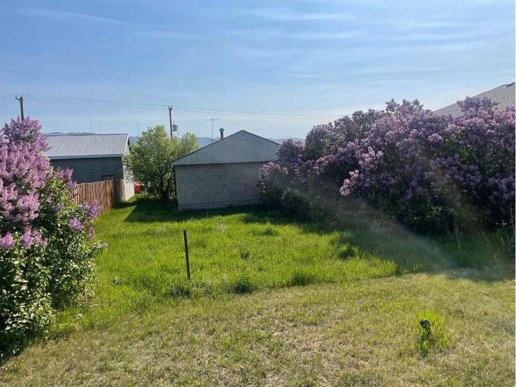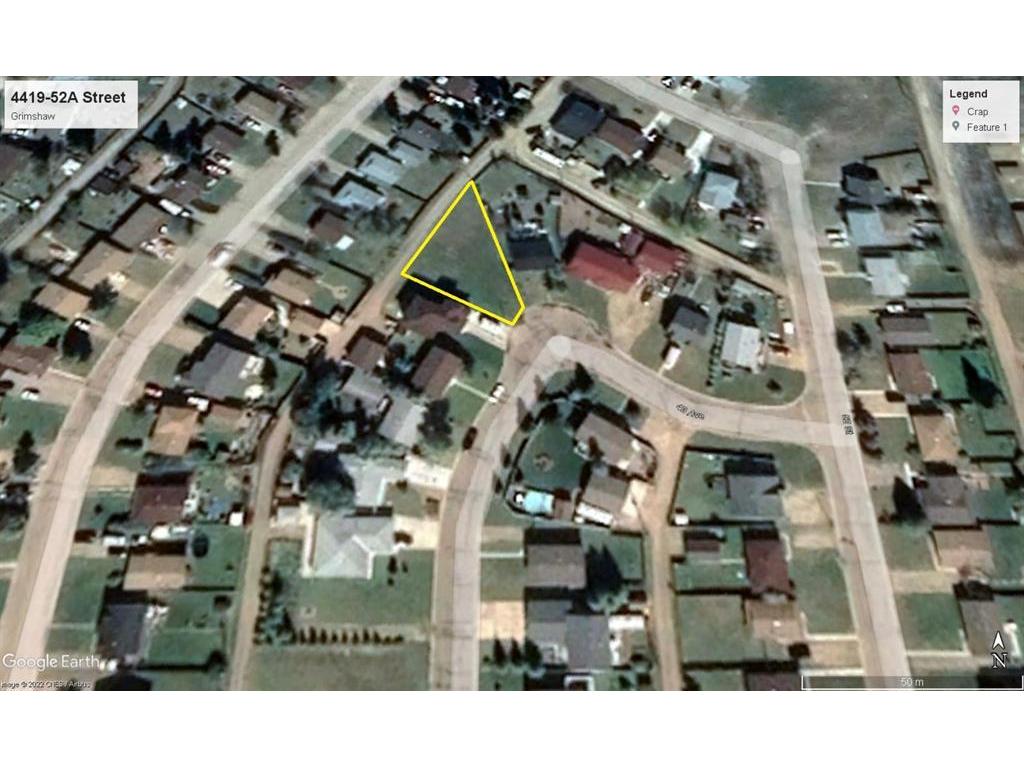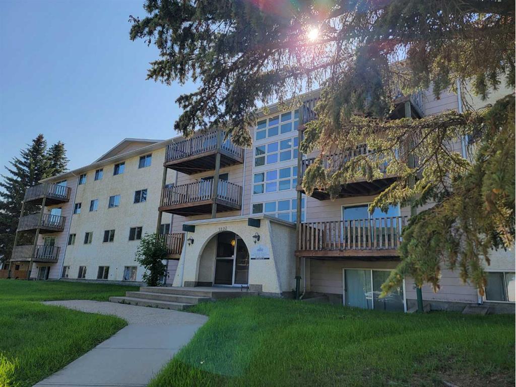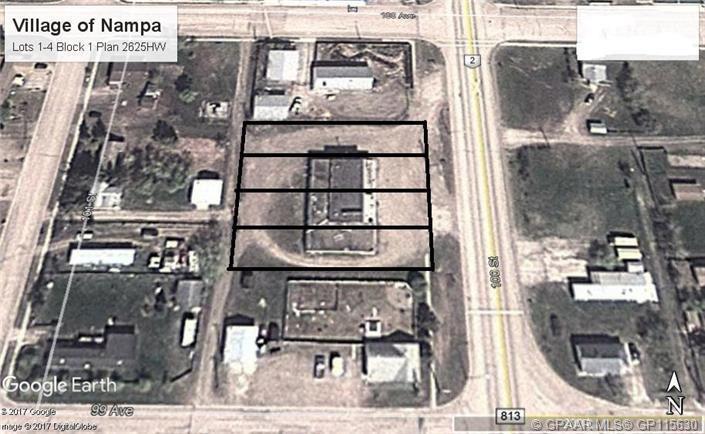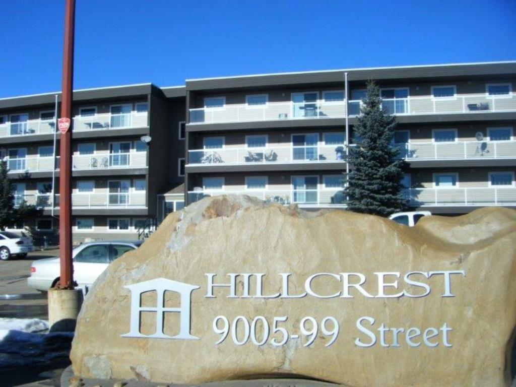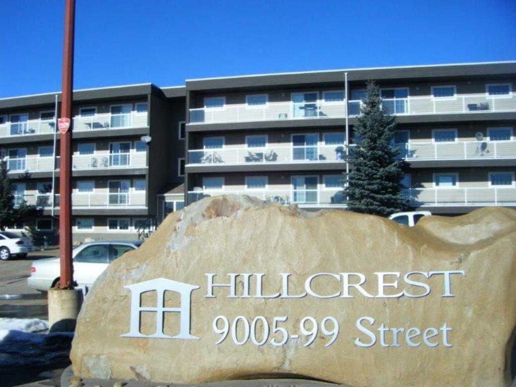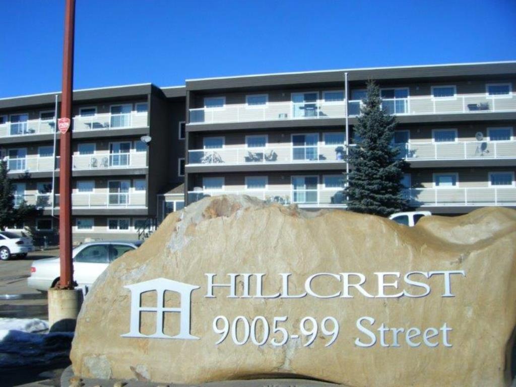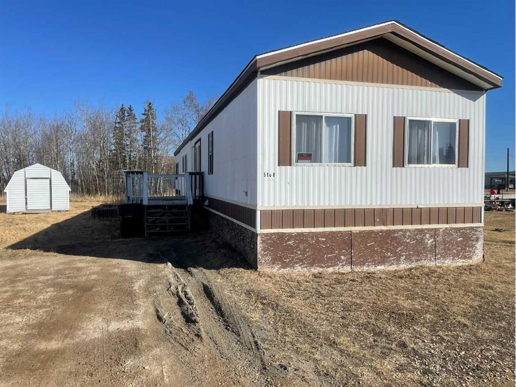Listings
All fields with an asterisk (*) are mandatory.
Invalid email address.
The security code entered does not match.
$15.00 Monthly / Square Feet
Commercial
Listing # A1056578
10011 102 Avenue
Peace River, AB
Brokerage: Royal LePage Valley Realty
This 2676 sq. ft. office space is conveniently located within walking distance to downtown. The ... View Details
$15.00 Monthly / Square Feet
Commercial
Listing # A1229534
10011 102 Avenue
Peace River, AB
Brokerage: Royal LePage Valley Realty
Are you looking for small office space to run your business out of? This space has been recently ... View Details
$833.20 Monthly / Square Feet
Commercial
Listing # A2124265
8909 96 Street
Peace River, AB
Brokerage: Royal LePage Valley Realty
This office space may be the perfect fit for your business. 722 sq feet, with a bathroom, this space... View Details
$7,325.00 Annual / Square Feet
Vacant Land
Listing # A2050991
Lot 23
Rural Northern Sunrise County, AB
Brokerage: Royal LePage Valley Realty
Have you been looking for an affordable recreation spot that's not too far from town? If you enjoy... View Details
$7,325.00 Annual / Square Feet
Vacant Land
Listing # A2050985
Lot 4
Rural Northern Sunrise County, AB
Brokerage: Royal LePage Valley Realty
Have you been looking for an affordable recreation spot that's not too far from town? If you enjoy... View Details
$7,325.00 Annual / Square Feet
Vacant Land
Listing # A2050986
Lot 3
Rural Northern Sunrise County, AB
Brokerage: Royal LePage Valley Realty
Have you been looking for an affordable recreation spot that's not too far from town? If you enjoy... View Details
$8,375.00 Annual / Square Feet
Vacant Land
Listing # A2050989
Lot 26
Rural Northern Sunrise County, AB
Brokerage: Royal LePage Valley Realty
Have you been looking for an affordable recreation spot that's not too far from town? If you enjoy... View Details
$8,900.00 Annual / Square Feet
Vacant Land
Listing # A2050987
Lot 12
Rural Northern Sunrise County, AB
Brokerage: Royal LePage Valley Realty
Have you been looking for an affordable recreation spot that's not too far from town? If you enjoy... View Details
$16,000
Vacant Land
Listing # A2077629
4326 54 Street
Grimshaw, AB
Brokerage: Royal LePage Valley Realty
PRICED TO SELL!!! Looking to build your new home, perhaps this 6800 sq. ft. lot on Grimshaw’s west ... View Details
$20,000
Vacant Land
Listing # A2050997
100 100 Avenue
Nampa, AB
Brokerage: Royal LePage Valley Realty
Bargain priced lots located not far off the highway in Nampa right across from the local grocery ... View Details
$25,000
Vacant Land
Listing # A2077623
5401 53 Street
Grimshaw, AB
Brokerage: Royal LePage Valley Realty
Looking to build your new home, perhaps this 7000 sq. ft. lot on Grimshaw’s west side is just what ... View Details
$34,400
Vacant Land
Listing # A2072766
4304 55 Street
Grimshaw, AB
Brokerage: Royal LePage Valley Realty
On Grimshaw’s Southwest side in a quiet residential neighborhood is this vacant lot. Build your home... View Details
$34,400
Vacant Land
Listing # A2072769
4306 55 Street
Grimshaw, AB
Brokerage: Royal LePage Valley Realty
On Grimshaw’s Southwest side in a quiet residential neighborhood is this vacant lot. Build your home... View Details
$34,900
Vacant Land
Listing # A2072770
4406 55 Street
Grimshaw, AB
Brokerage: Royal LePage Valley Realty
On Grimshaw’s Southwest side in a quiet residential neighborhood is this vacant lot. Build your home... View Details
1+0 bds
,
1+0 bth
$37,900
Condo
Listing # A2107684
7802 99 Street
Peace River, AB
Brokerage: Royal LePage Valley Realty
This unit in Great Northern Place has had plenty of renovations completed. New kitchen and bathroom... View Details
$40,000
Vacant Land
Listing # A1142192
Chinook Valley Road
Rural Northern Lights, County of, AB
Brokerage: Royal LePage Valley Realty
Only 1/2 km off of the Mackenzie Highway! Vacant land, with all sorts of possibilities. Considering ... View Details
1+0 bds
,
1+0 bth
$45,000
House
Listing # A2020726
10509 89 Street
Peace River, AB
Brokerage: Royal LePage Valley Realty
Opportunity Awaits! While the existing structure on this lot needs to be torn down, there is still ... View Details
$45,000
Vacant Land
Listing # A1231721
4419 52A Street
Grimshaw, AB
Brokerage: Royal LePage Valley Realty
Large pie shaped lot located on a quiet street in Grimshaw. If you are looking to build a home then... View Details
3+0 bds
,
1+1 bth
$49,900
Condo
Listing # A2117492
7801 98 Street
Peace River, AB
Brokerage: Royal LePage Valley Realty
If you are looking for an affordable and convenient lifestyle, then don't pass up this 2 bedroom/1 ... View Details
$50,000
Vacant Land
Listing # A2122291
9904 100 Street
Nampa, AB
Brokerage: Royal LePage Valley Realty
Looking for a high traffic, highway commercial piece of land? Located adjacent to the highway in ... View Details
1+0 bds
,
1+0 bth
$61,903
Condo
Listing # A2108351
9005 99 Street
Peace River, AB
Brokerage: Royal LePage Valley Realty
GREAT PRICE!! Affordable and Low Maintenance Living - Want a turn key residence with no worries of ... View Details
1+0 bds
,
1+0 bth
$64,022
Condo
Listing # A2108353
9005 99 Street
Peace River, AB
Brokerage: Royal LePage Valley Realty
GREAT PRICE!! Affordable and Low Maintenance Living - Want a turn key residence with no worries of ... View Details
1+0 bds
,
1+0 bth
$64,691
Condo
Listing # A2108347
9005 99 Street
Peace River, AB
Brokerage: Royal LePage Valley Realty
GREAT PRICE!! Affordable and Low Maintenance Living - Want a turn key residence with no worries of ... View Details
3+0 bds
,
2+0 bth
$69,000
House
Listing # A2118865
5028 53 Avenue
Girouxville, AB
Brokerage: Royal LePage Valley Realty
Small town, affordable living in quiet Girouxville, Alberta. This 1981 mobile home is ready for a ... View Details




